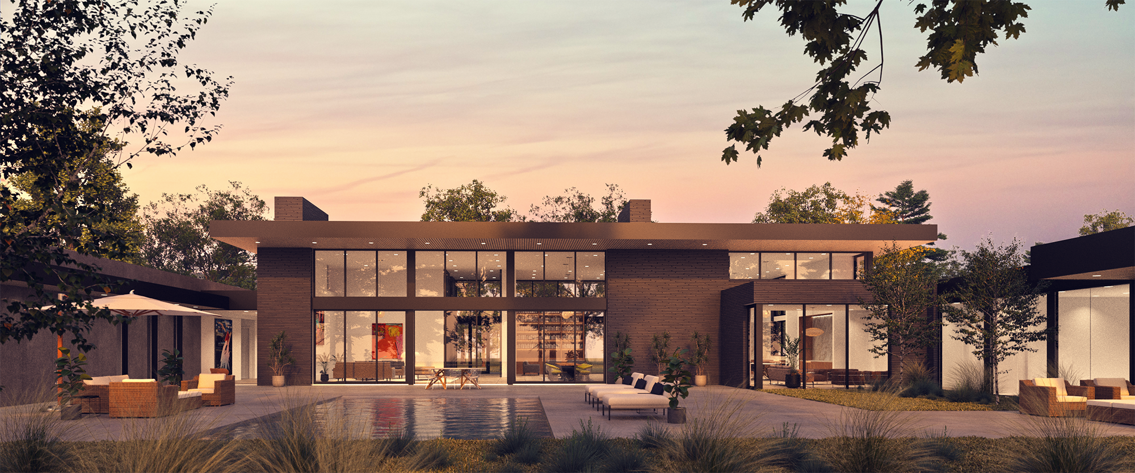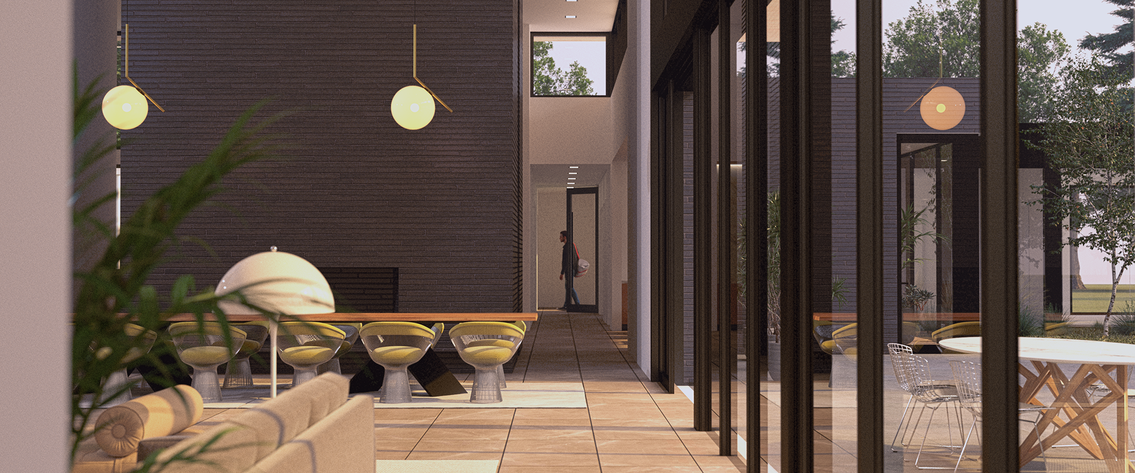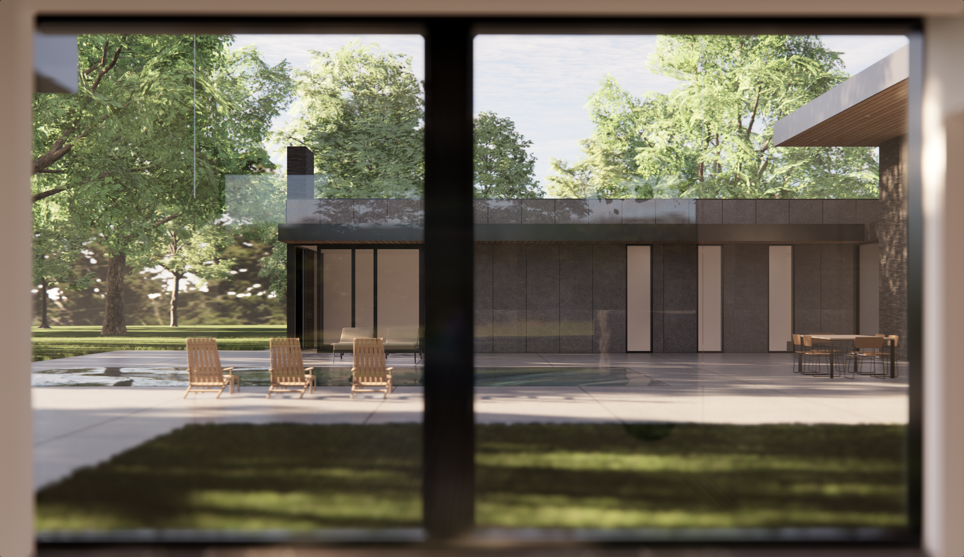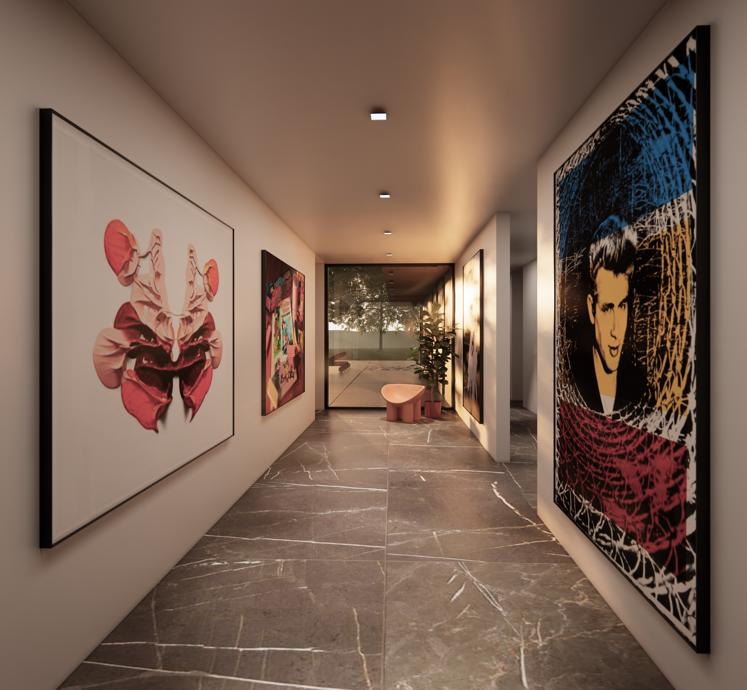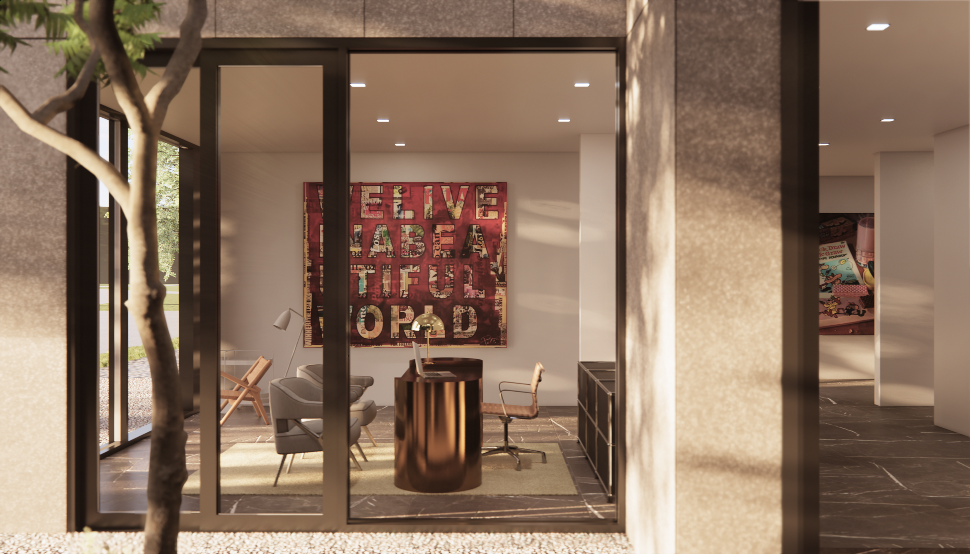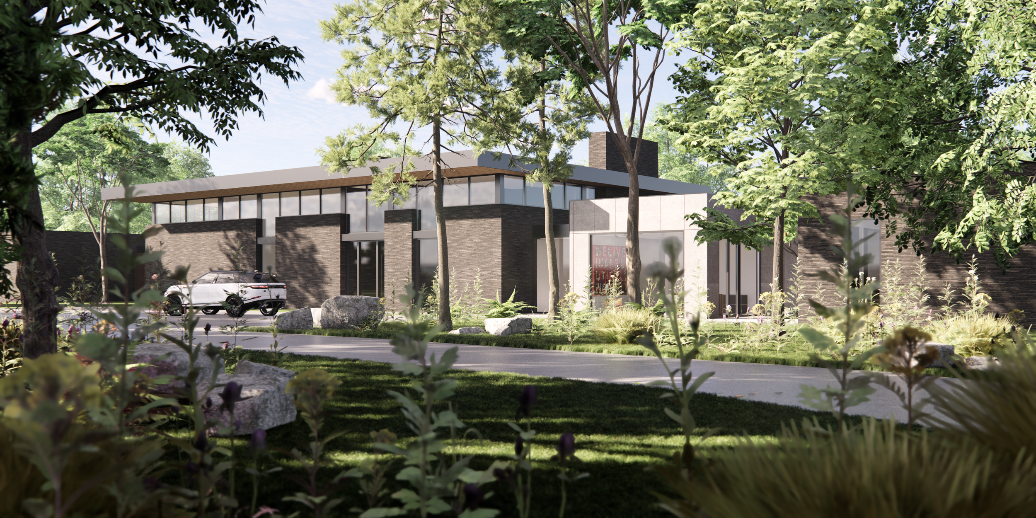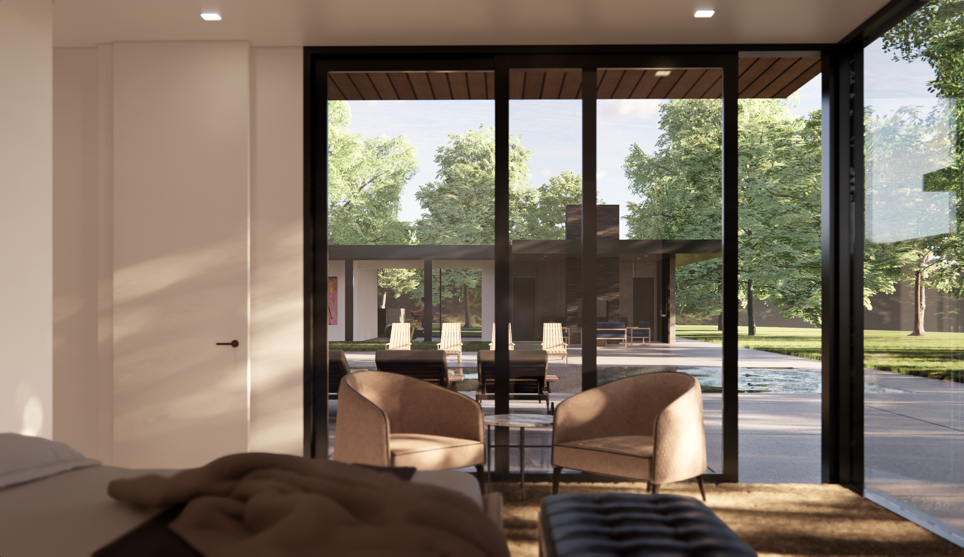
Private Residence
Project Credits
| Under Construction | |
| Single-family Residential | |
| David Iannuzzi, AIA Salvatore Asaro |
|
| Thomas Sebold & Associates | |
| SDI Structures | |
| Mosher Design Co. | |
| PEI | |
| 100# Bond |
The clients are a young family — avid entertainers, epicures, and frequent hosts — who asked us to design a grand backdrop for their daily and social lives. They admire clean lines and a type of drama in minimalism, rather than of ornate detail.
The parti diagram divides the large home into six distinct volumes and situates those along a central spine in sequential volumes, making circulation straightforward despite the large floor area. The volumes are staggered and shifted along the spine, sliding past one another, to create expansive views, curated vistas, and access to the three acre property.
Throughout the interior, large planes of simple materials define views and create visual impact: marble floors define the monolithic ground plane while the 18-foot high plaster ceiling transitions to douglas fir at the clerestory, cantilevering eight feet beyond the windows and drawing the landscape inwards. Further dissolving the barrier between interior and exterior, the elongated, handmade brick façade slips past the windows at key areas to clad monumental interior elements.
The staggered form of the building with its intersecting volumes and simple materials envelopes the family providing a multitude of curated views of the wooded site, all while balancing luxury with pragmatism and casual comfort with modernity.

