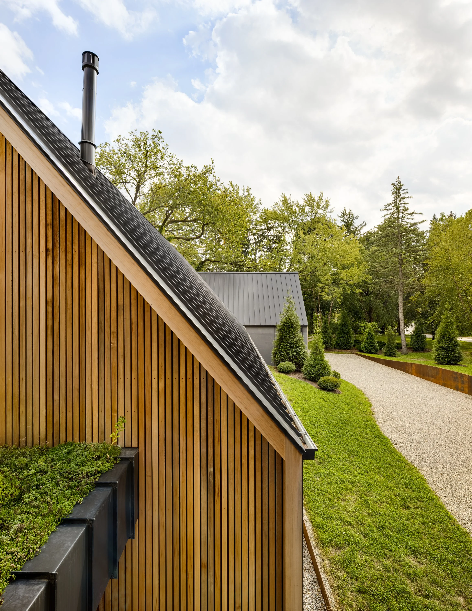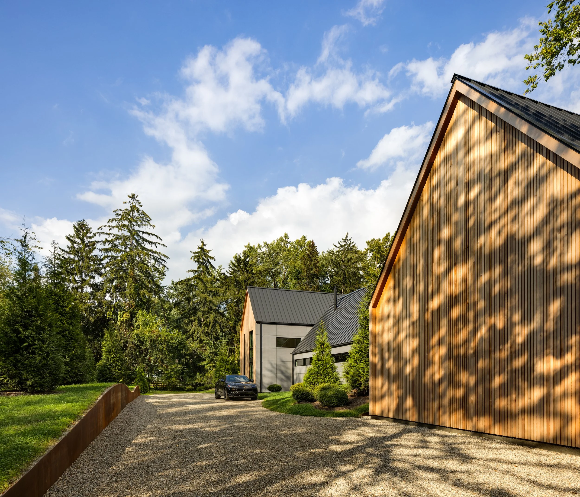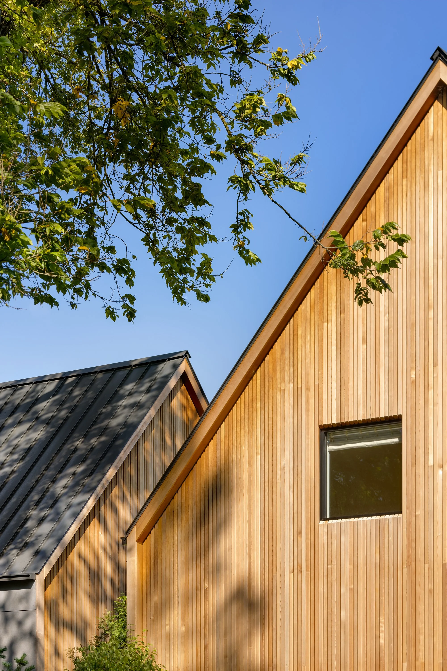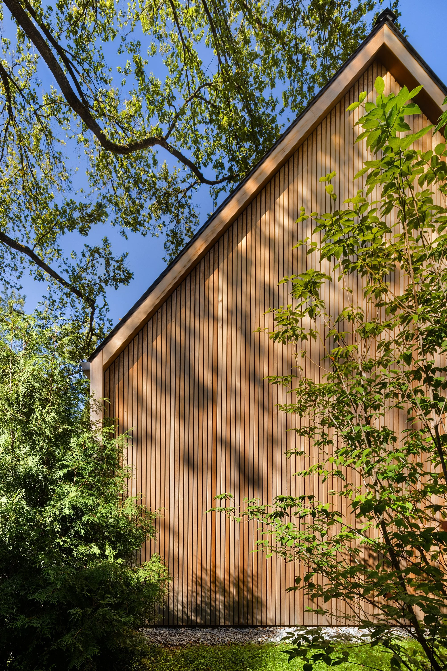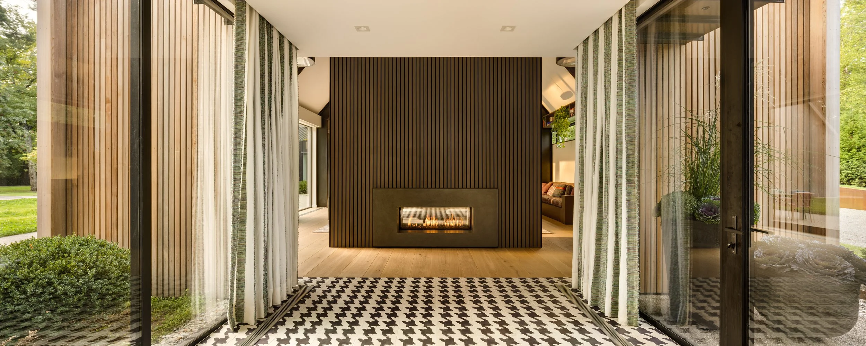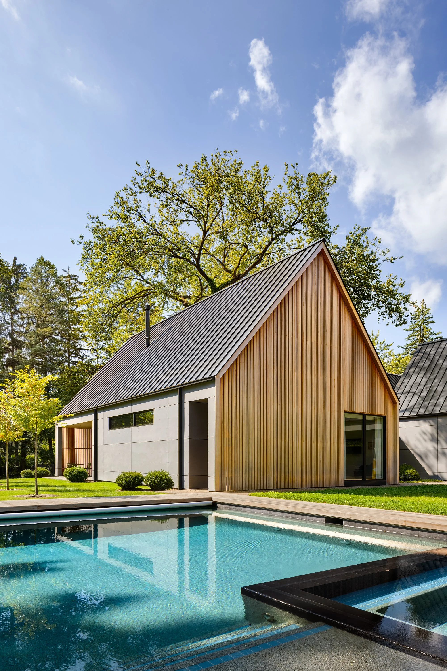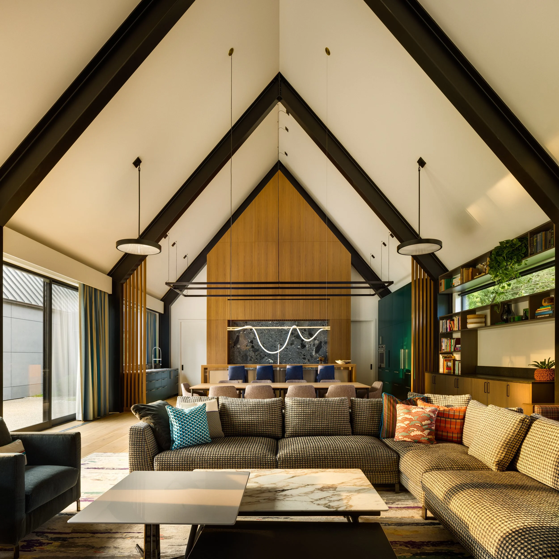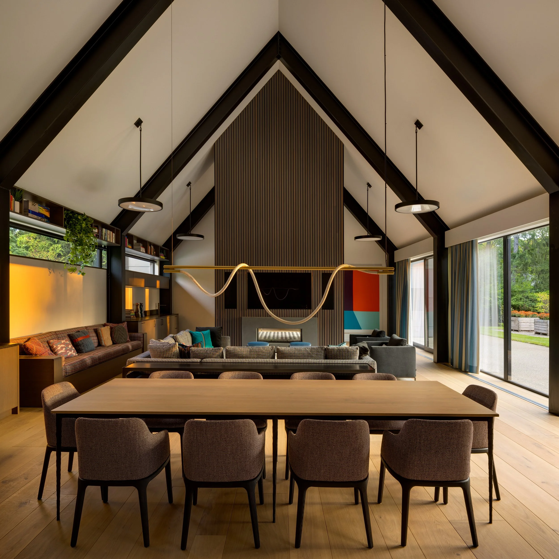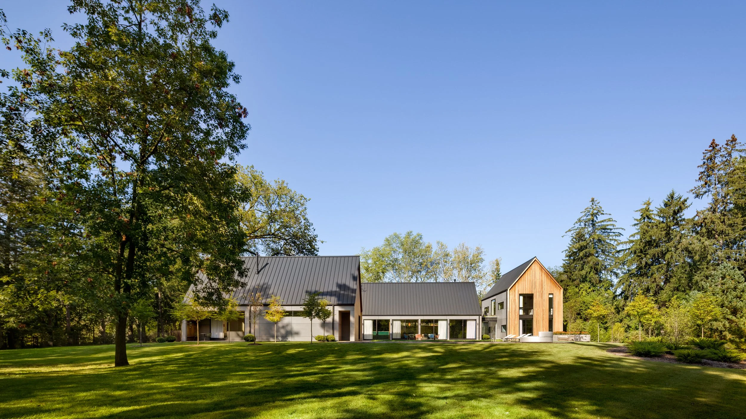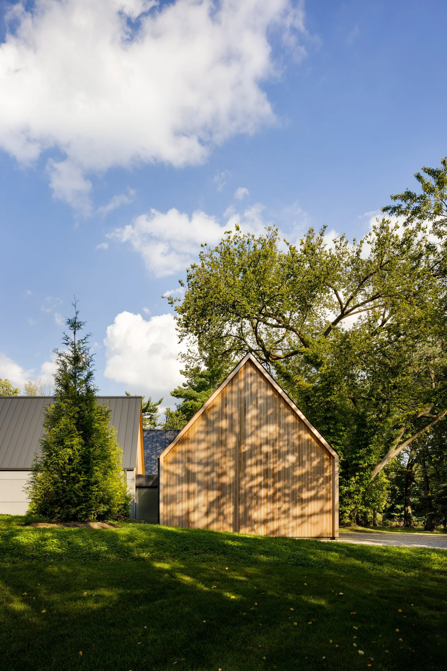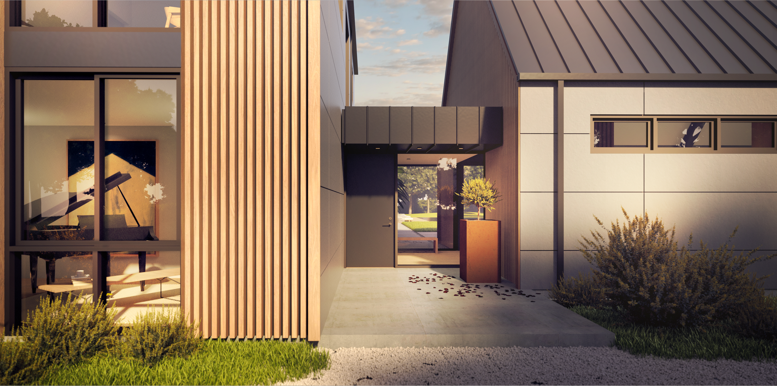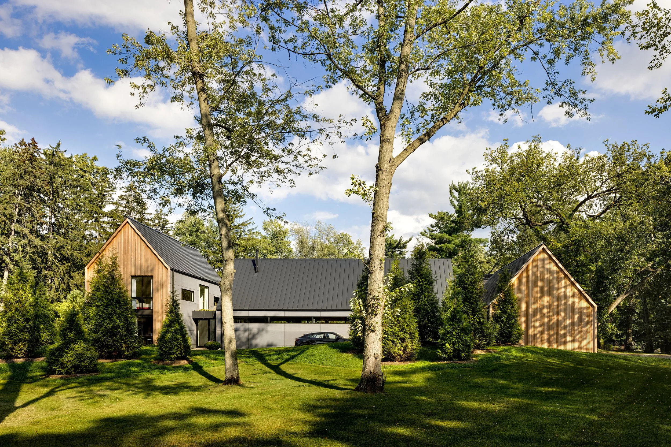
Briarcliff
The home’s design was inspired by the classic form of rural Michigan farmsteads—collections of gabled-roof structures built over generations. These familiar forms connect the home to its historic context but are articulated with modern building techniques and innovative detailing.
Location
Franklin, Michigan
Size
5,400 sq ft
Client
-
Awards
2023 AIA Michigan Housing Design Award
2023 AIA Detroit Honor Award
2022 Luxe RED Awards Readers’ Choice
2022 Detroit Design Awards Contemporary Architecture
2022 Detroit Design Awards Overall Home
PROCESS GALLERY
Project Credits
| Single-family Residential | |
| Iannuzzi Studio | |
| David Iannuzzi Salvatore Asaro Maureen Doyle |
|
| Environmental Artists | |
| Elizabeth Fields Design | |
| Thomas Sebold & Associates | |
| Robert Darvas & Associates | |
| Nowak & Fraus | |
| Rafael Gamo | |
| Above the Fold / press@abovethe-fold.com | |
| 2023 AIA Michigan Design Award - Housing 2023 AIA Detroit Honor Award 2022 Luxe RED Awards - Readers' Choice Exterior Architecture 2022 Detroit Design Awards - 1st Contemporary Architecture 2022 Detroit Design Awards - 2nd Overall Home Summer 2022 Aspire - The Plot Thickens 06.20.2022 Aspire - Magic Touch 08.15.2022 Dezeen 08.17.2022 Robb Report August 2022 Yuzu (Turkey) September 2022 CONCEPT (South Korea) September 2022 STIRworld (India) November 2022 ArchDaily November 2022 Grand Designs (UK) December 2022 PLAIN Magazine Winter 2022 Detroit Design Magazine - Masterpiece Theater January 2023 Mojdom (Slovakia) |
Briarcliff is set on a park-like 3.5 acres in historic Franklin, Michigan. A house in two acts, it balances an elegant form and façade with a dramatic, playful interior—fitting for a private, close-knit family passionate about music and theater.
The home’s design was inspired by the classic form of rural Michigan farmsteads—collections of gabled-roof structures built over generations. These familiar forms connect the home to its historic context but are articulated with modern building techniques and materials and innovative detailing.
The home’s functions are separated into four distinct pavilions, creating clear separations between private and public zones. The longest pavilion runs side-to-side across the property in an uninterrupted volume that features exposed steel bents, expansive glass towards the pool, and a wall of custom millwork creating privacy from the street. The pavilion is bookended with striking complementary forms that house the blued-steel hearth and the kitchen in emerald green and stained walnut. Eco-friendly, prefab roof panels allow large spans between the steel bents without need for additional structure.
The home is nestled into the topography behind several knolls that have been “sliced” with Corten steel retaining walls. From the street and perimeter of the site, the house seems tucked behind gently rolling hills, while a submerged motor court and Corten-walled walkways face the house. The combined effect is to aid privacy while beginning to reveal the home’s whimsy and playfulness as you near the home.
The layout of clustered pavilions creates a sense of the building unfolding as it is experienced. The siting was minimally disruptive to trees, and in particular creates a feature of a hundred-year-old American Elm and climbing Hydrangea. Windows frame views of both the beautiful natural setting and other components of the home itself. In this way, the outside is constantly invited into the home, for an ongoing conversation among the modern exterior, the warm interior, and the natural surroundings.




